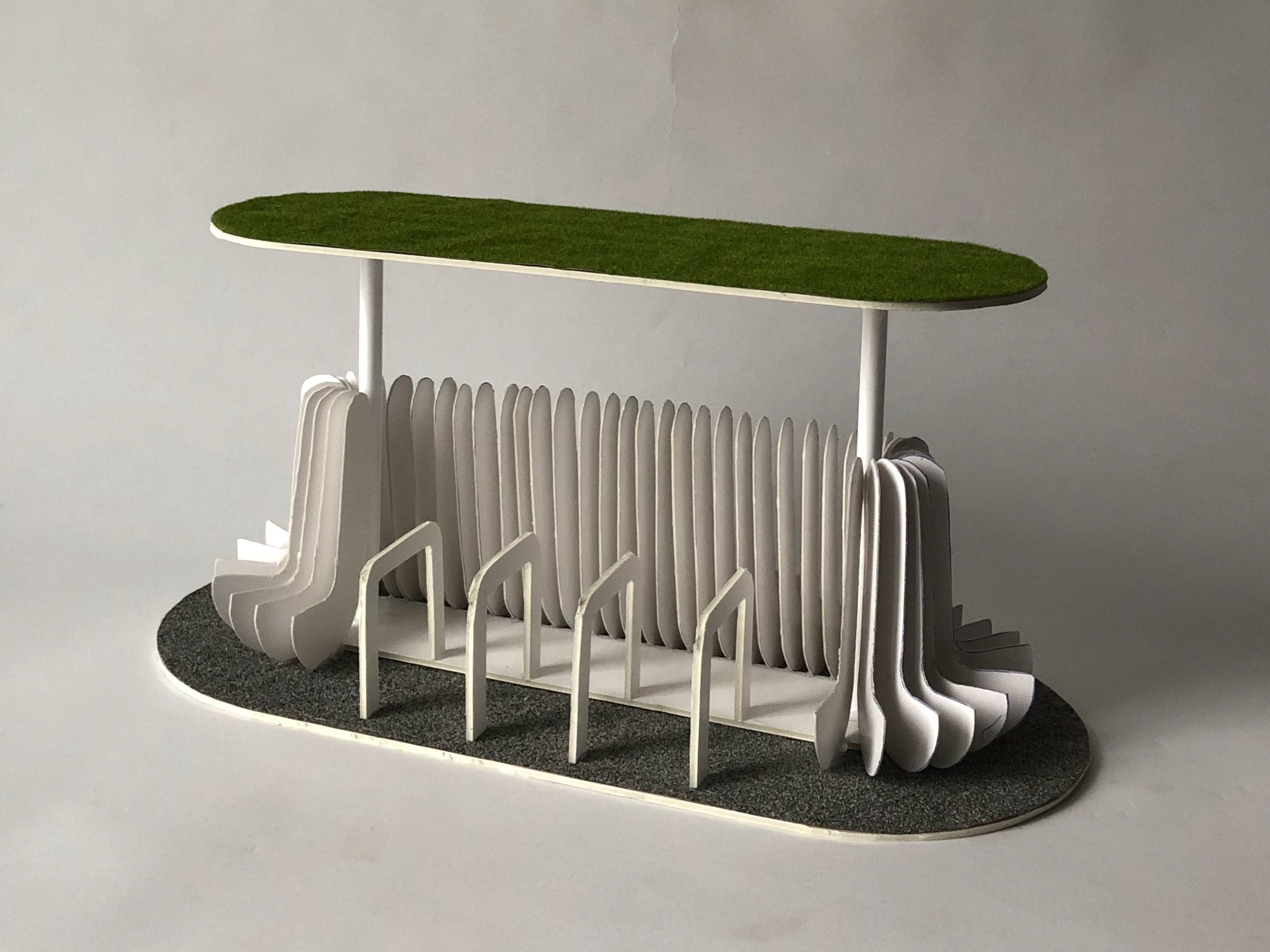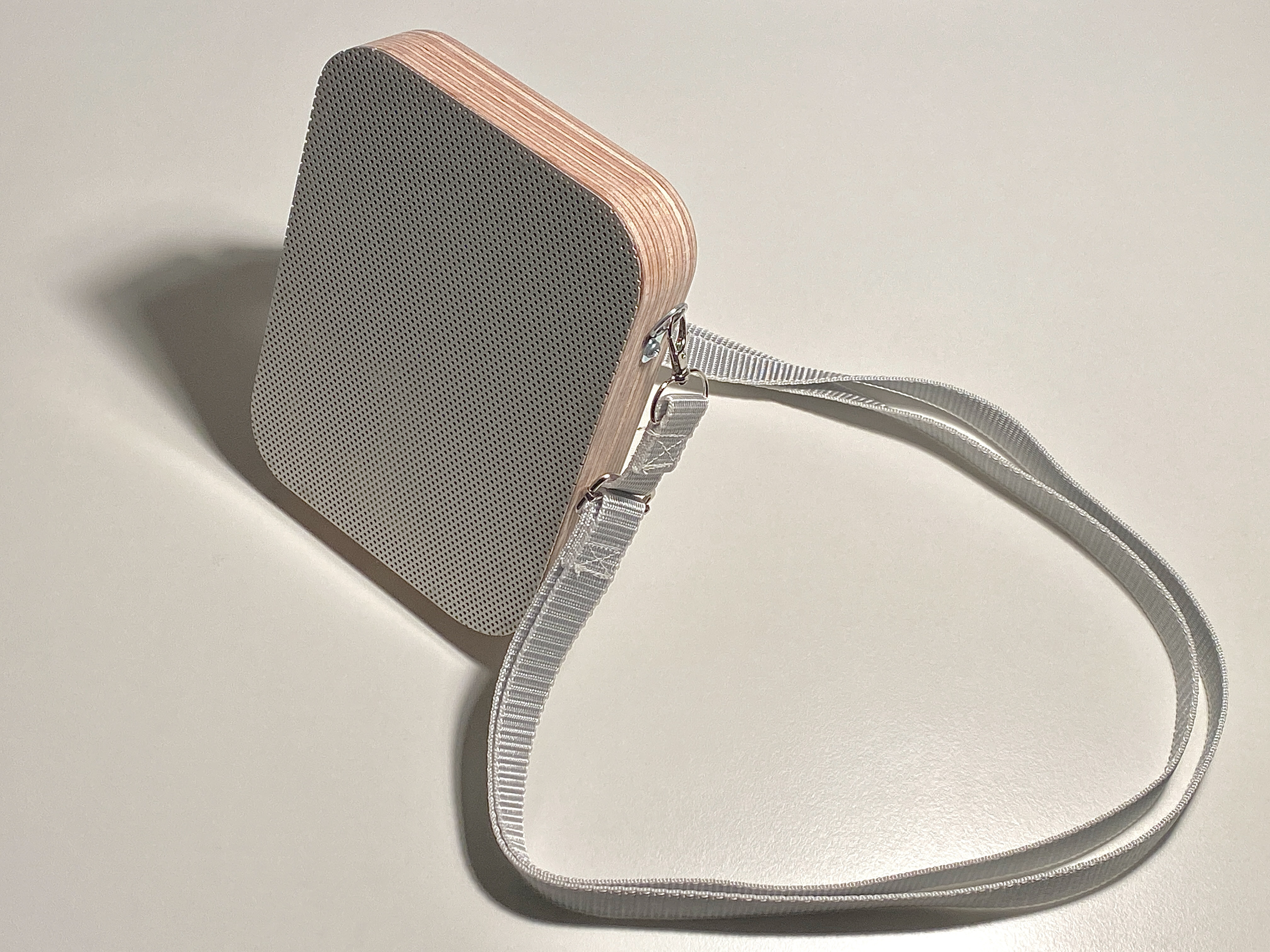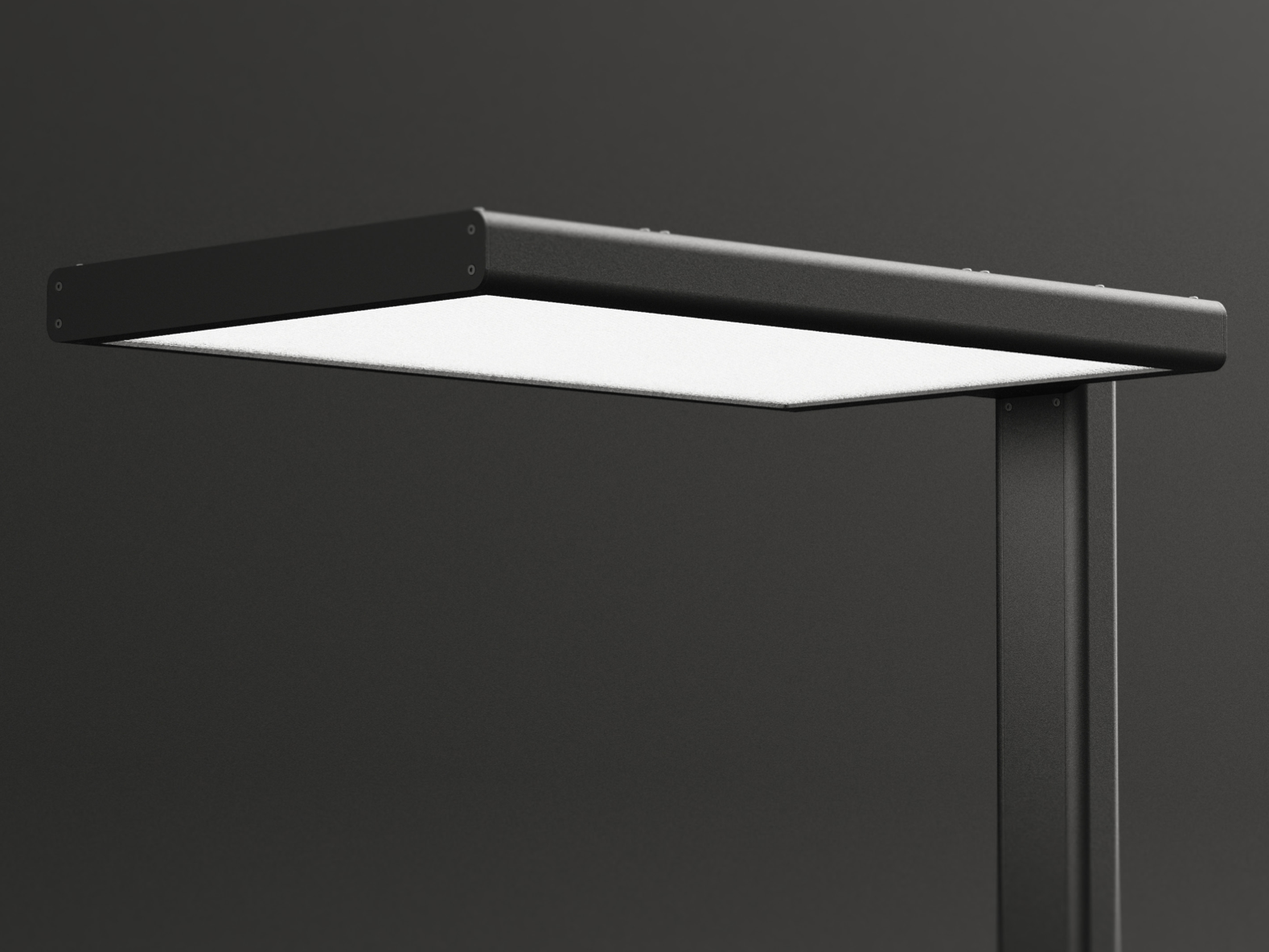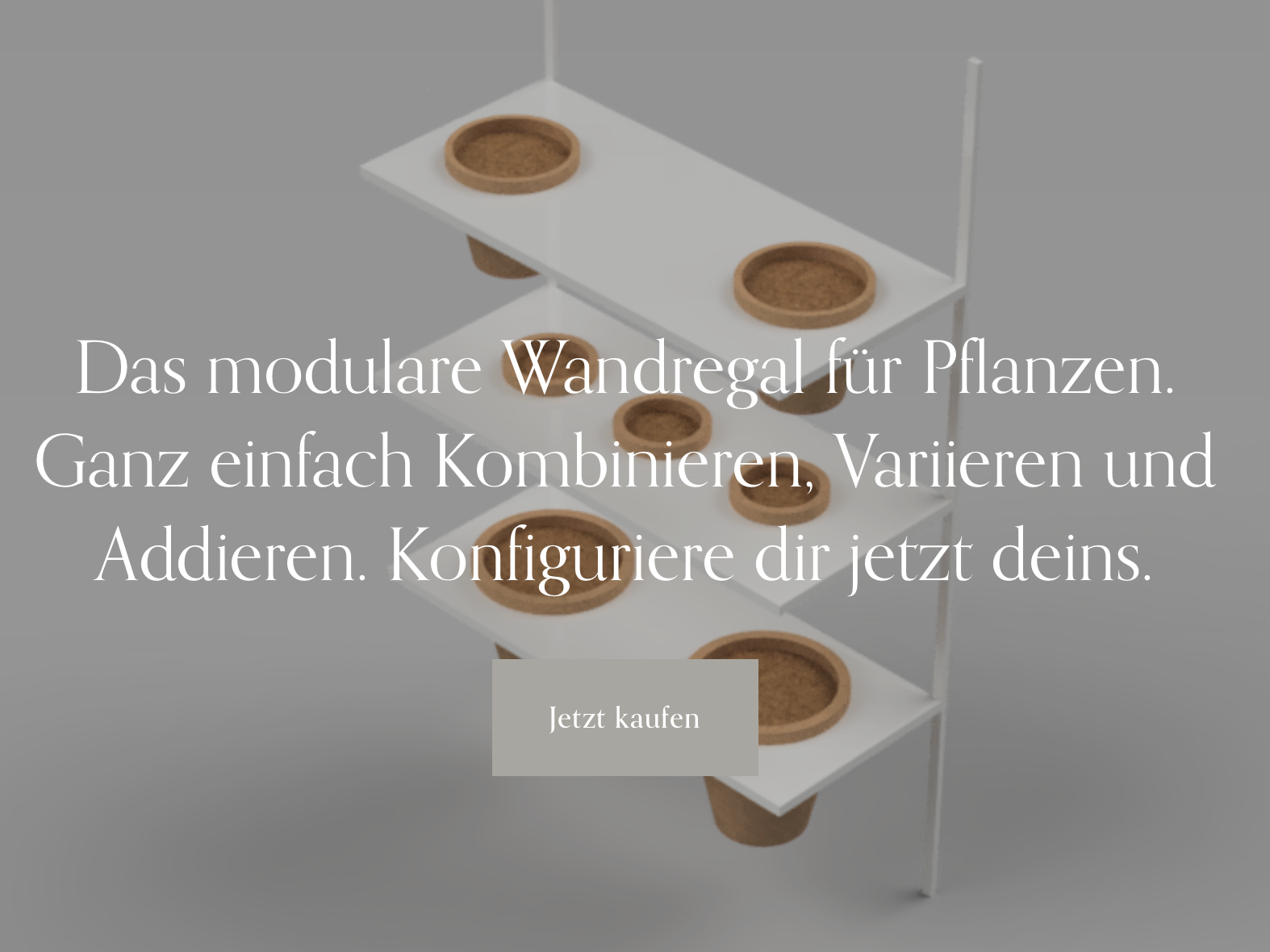About the project
The Department of Housing, Employment and Integration intends to set up a production of modular, low-cost, transportable and ecological micro houses as an integration measure and to create low-cost areas for small businesses and residential purposes.
The very well thermally insulated, rectangular, rowable and stackable modules are based horizontally and vertically on a 3-meter grid and are to be manufactured as far as possible from wood-based materials.
During the course, concepts for different needs, uses in the field of living and working were developed and the feasibility and attractiveness of the project was demonstrated.
For this purpose, preferred variants of the module arrangement were planned and the interior and exterior spaces were developed and designed . Materials, technical equipment, components, surfaces and colors were defined and specific e.g. space-saving furniture was designed, developed and the manufacturing costs were estimated.
Accompanying this, the numerous challenges and trends tangential to our project such as housing shortage in urban areas, housing and climate crisis, housing and resource consumption, minimalism, tinyhouse movement, homelessness, migration, land consumption and others were worked through.
The very well thermally insulated, rectangular, rowable and stackable modules are based horizontally and vertically on a 3-meter grid and are to be manufactured as far as possible from wood-based materials.
During the course, concepts for different needs, uses in the field of living and working were developed and the feasibility and attractiveness of the project was demonstrated.
For this purpose, preferred variants of the module arrangement were planned and the interior and exterior spaces were developed and designed . Materials, technical equipment, components, surfaces and colors were defined and specific e.g. space-saving furniture was designed, developed and the manufacturing costs were estimated.
Accompanying this, the numerous challenges and trends tangential to our project such as housing shortage in urban areas, housing and climate crisis, housing and resource consumption, minimalism, tinyhouse movement, homelessness, migration, land consumption and others were worked through.
Living room use for 2 persons
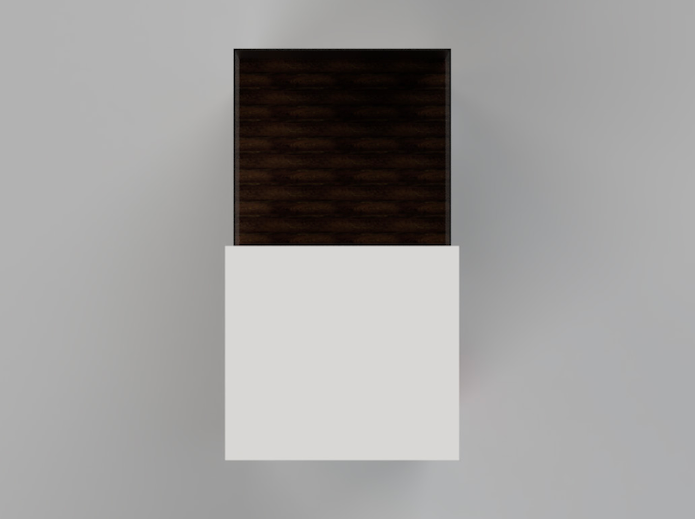
Top view
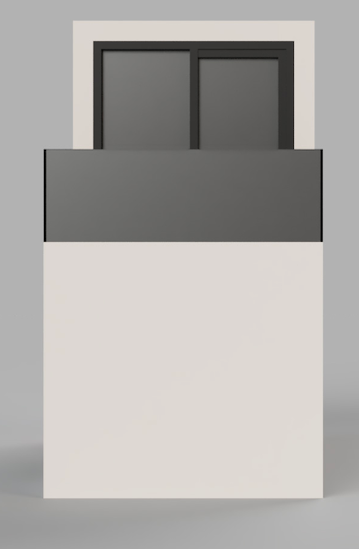
Front view
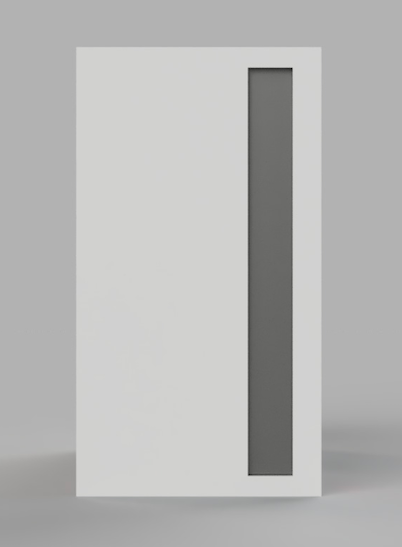
Front view
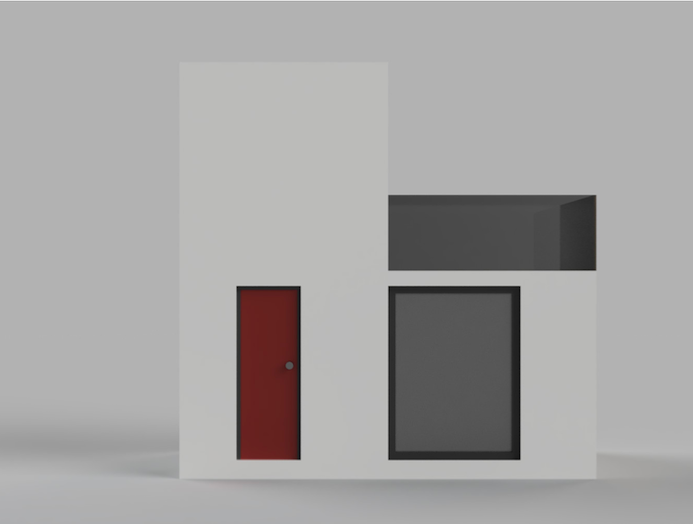
Side view
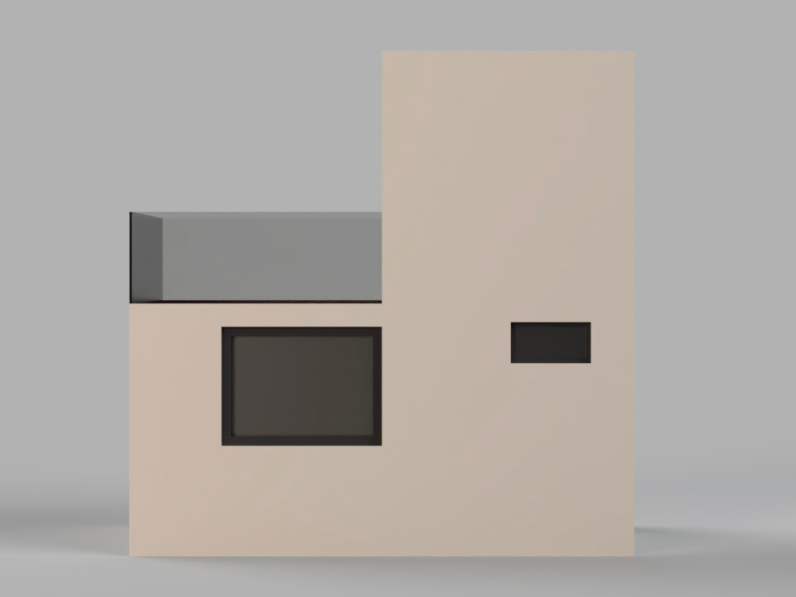
Side view
Floor plan - first floor
Floor plan - upper floor
Isometric view - exterior
Large window in the kitchen and dining area for sufficient daylight in the room
- Shall increase the feeling of space -view
- Shall increase the feeling of space -view
Narrow window running across both floors
- Provides sufficient light in the entrance and hallway area, as well as in the staircase area on the upper floor
Isometric view - exterior
Another window in the dining area
- Located above the dining table
- For a view to the outside and daylight coming in from both sides of the house
- Located above the dining table
- For a view to the outside and daylight coming in from both sides of the house
Bathroom window in shower area
- At head height
- Enough privacy, daylight and the possibility to ventilate
- At head height
- Enough privacy, daylight and the possibility to ventilate
Isometric view - exterior
Outdoor area on the upper floor - Through a sliding door to the terrace
- Offers the possibility to stay outside in good weather
- Balustrade made of glass
- Offers the possibility to stay outside in good weather
- Balustrade made of glass
sometric representation - first floor
Large built-in wardrobe
- Stretches across the entire widthand height of the room
- Provides space for clothes, shoes, dirty clothes, household items such as laundry rack, ironing board, washing machine and many other things
- Stretches across the entire widthand height of the room
- Provides space for clothes, shoes, dirty clothes, household items such as laundry rack, ironing board, washing machine and many other things
Dining area for four people
Kitchenette
- Includes a sink, cooktop, dishwasher, trash can and enough space for dishes in the upper cabinets
Isometric representations - first floor
All cabinets can be opened by push-to-open
Mirrored wall above countertop for a greater sense of space
Natural stone worktop
Isometric view - first floor
Bathroom cabinet that stretches across the entire width of the bathroom
- Mirrored front
- Indirect lighting above and under the bathroom cabinet
- Mirrored front
- Indirect lighting above and under the bathroom cabinet
Shower curtain slides completely to one side to create more room for movement
Isometric view - first floor
Bathroom can be opened and closed via a sliding door
Possibilities of module arrangements in the room - Without shower curtain
Wide bathroom cabinet under the washbasin
More space for movement due to shower curtain slid to the side
Isometric representations - upper floor
Ascent to the upper floor via an attic staircase
Desk as a small workplace
Sofa bed
- Folded in, this can be used during the day as a sofa, e.g. for watching television
- At night as a bed
- Folded in, this can be used during the day as a sofa, e.g. for watching television
- At night as a bed
Chest of drawers as storage space to stow bed linen during the day
Partition between sofa bed and ladder for safety
Attic stairs
For the ascent and descent between the ground and upper floors
Isometric representations - upper floor
Large window front for a lot of daylight and a view outside
Possibilities of module arrangements in the room - folded sofa bed
The folded sofa bed gives more space in the room
Details
Spotlights under the bathroom cabinet
