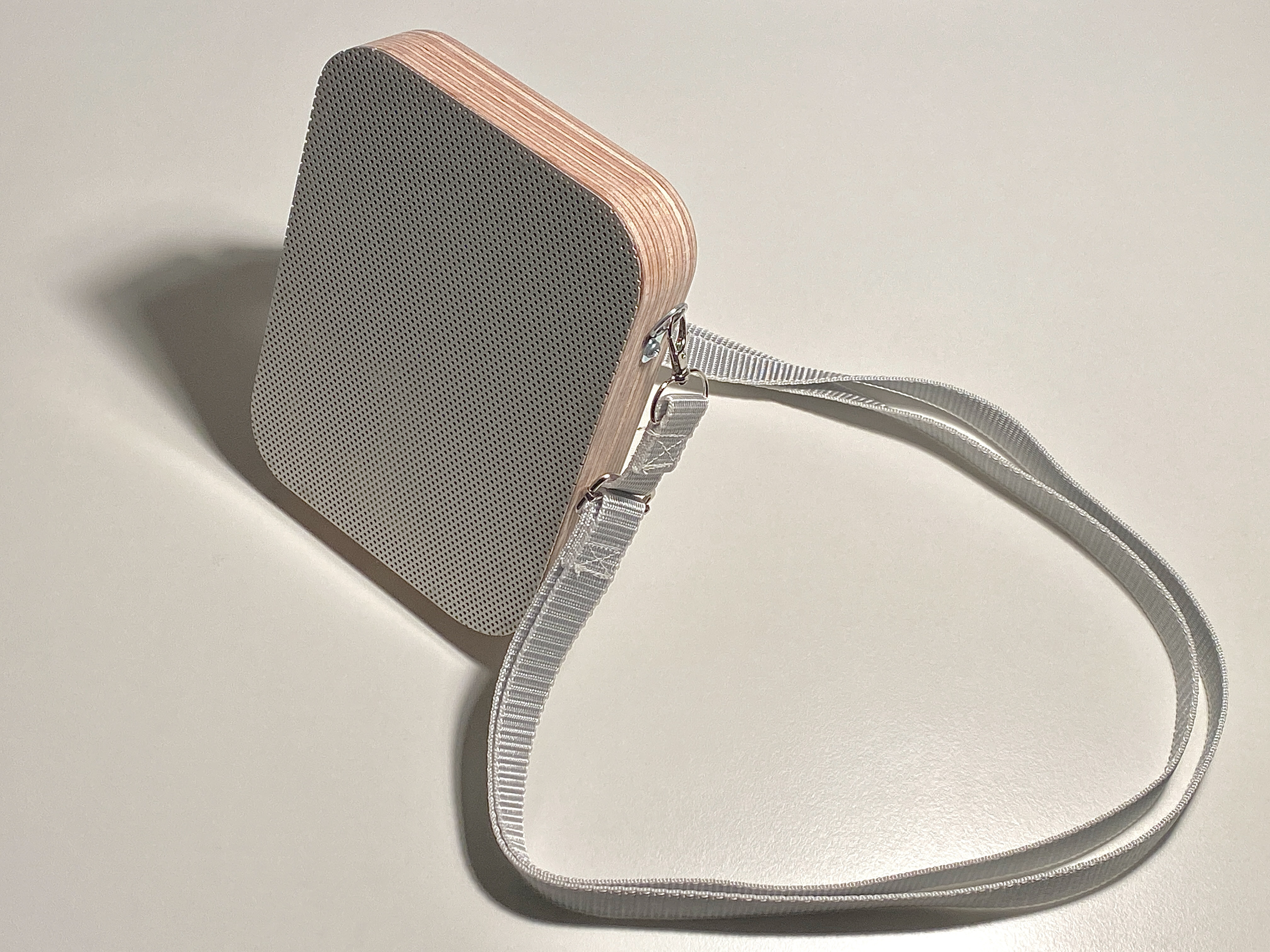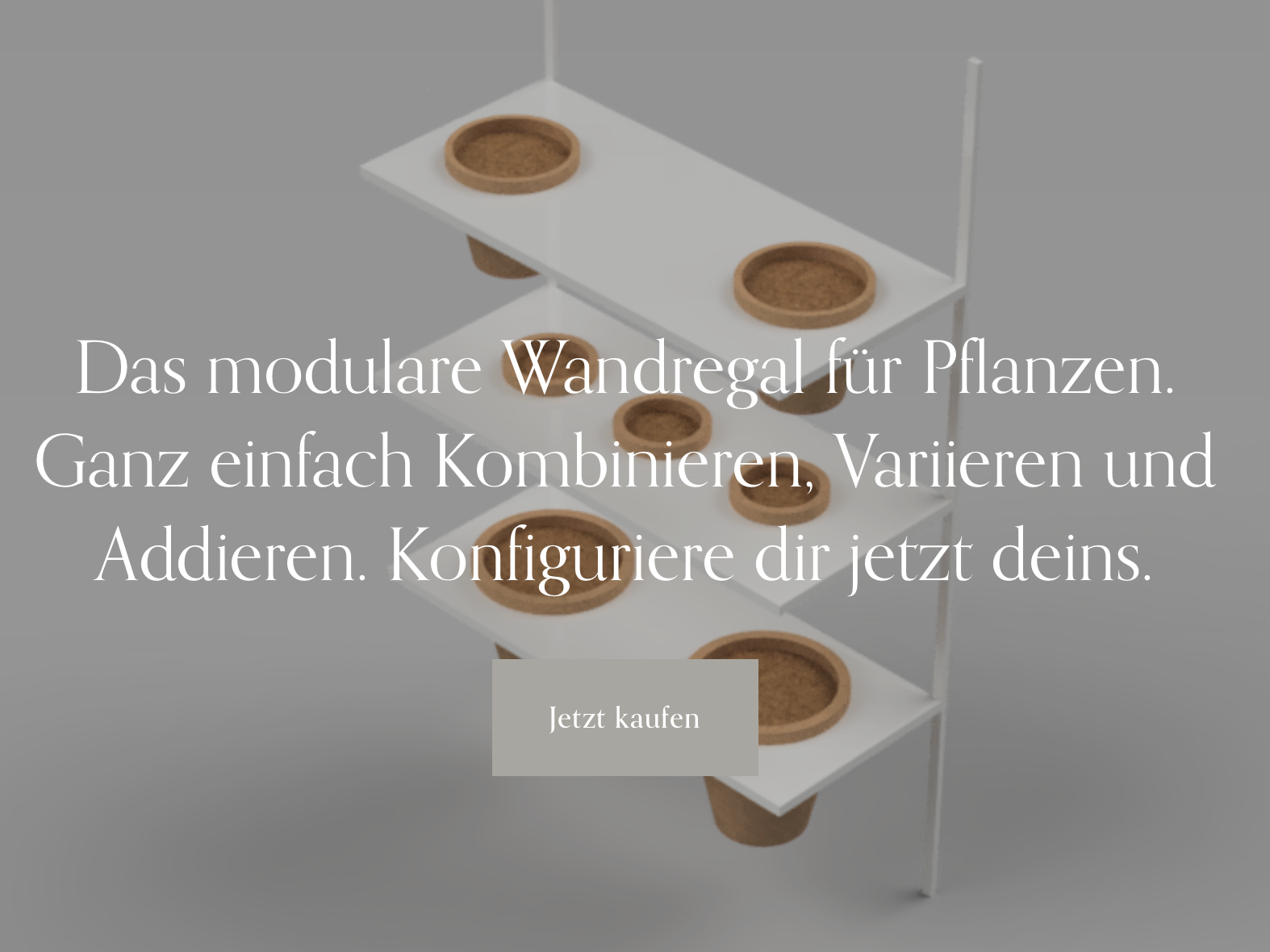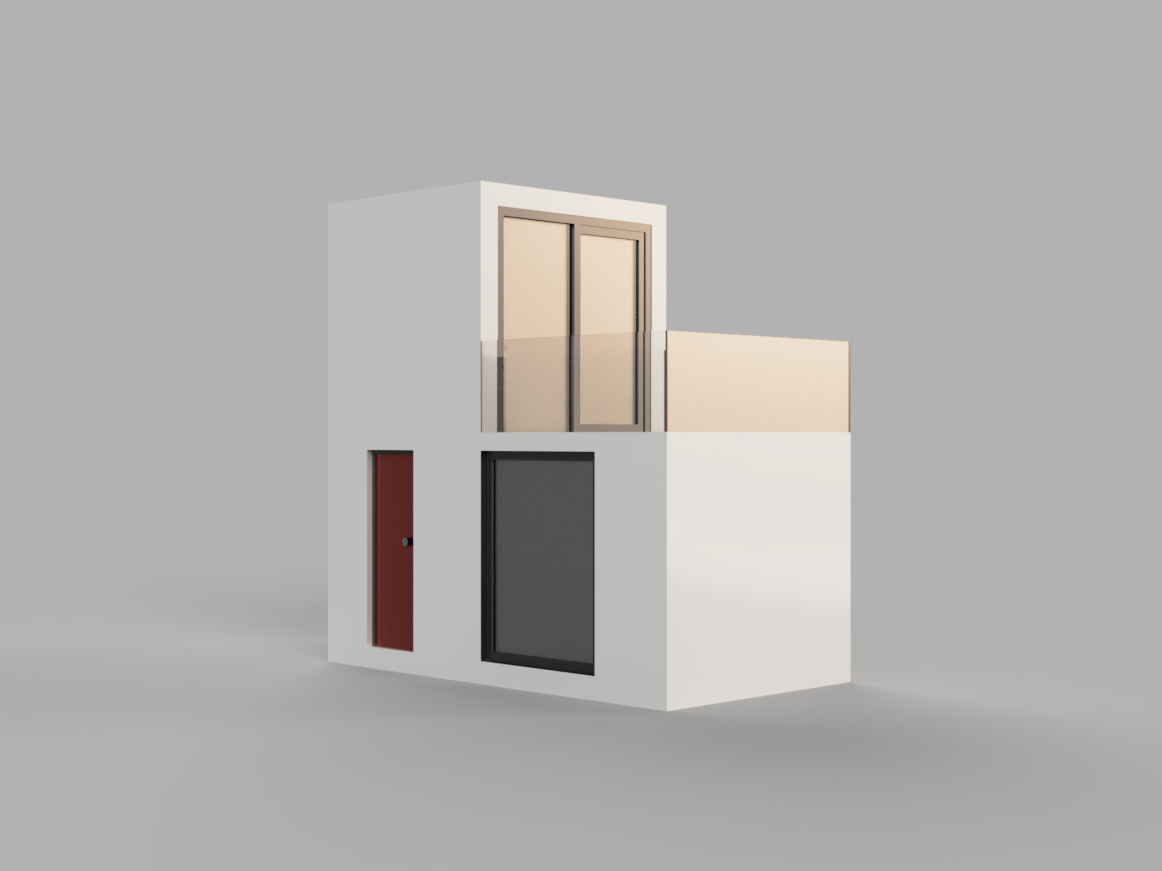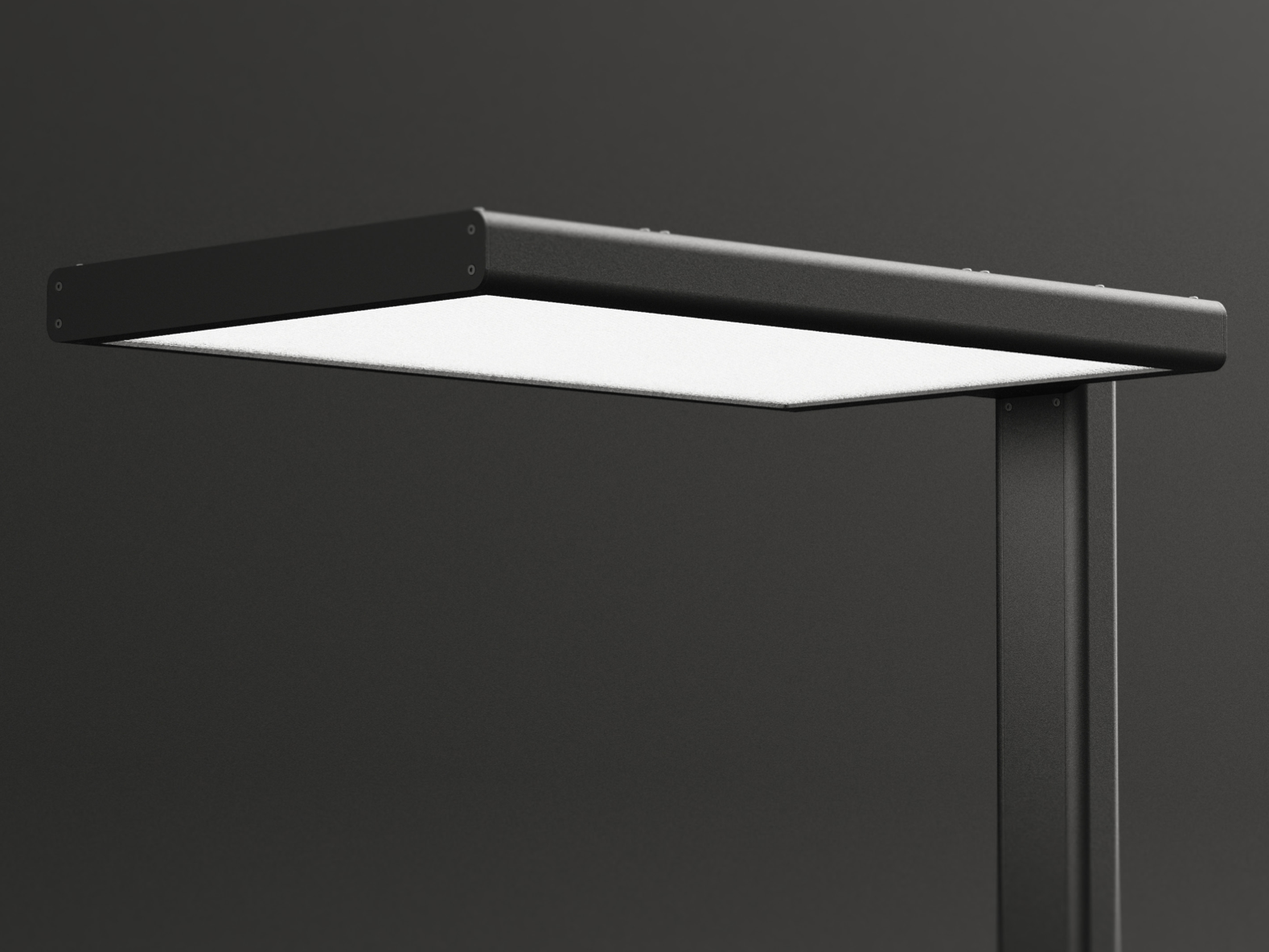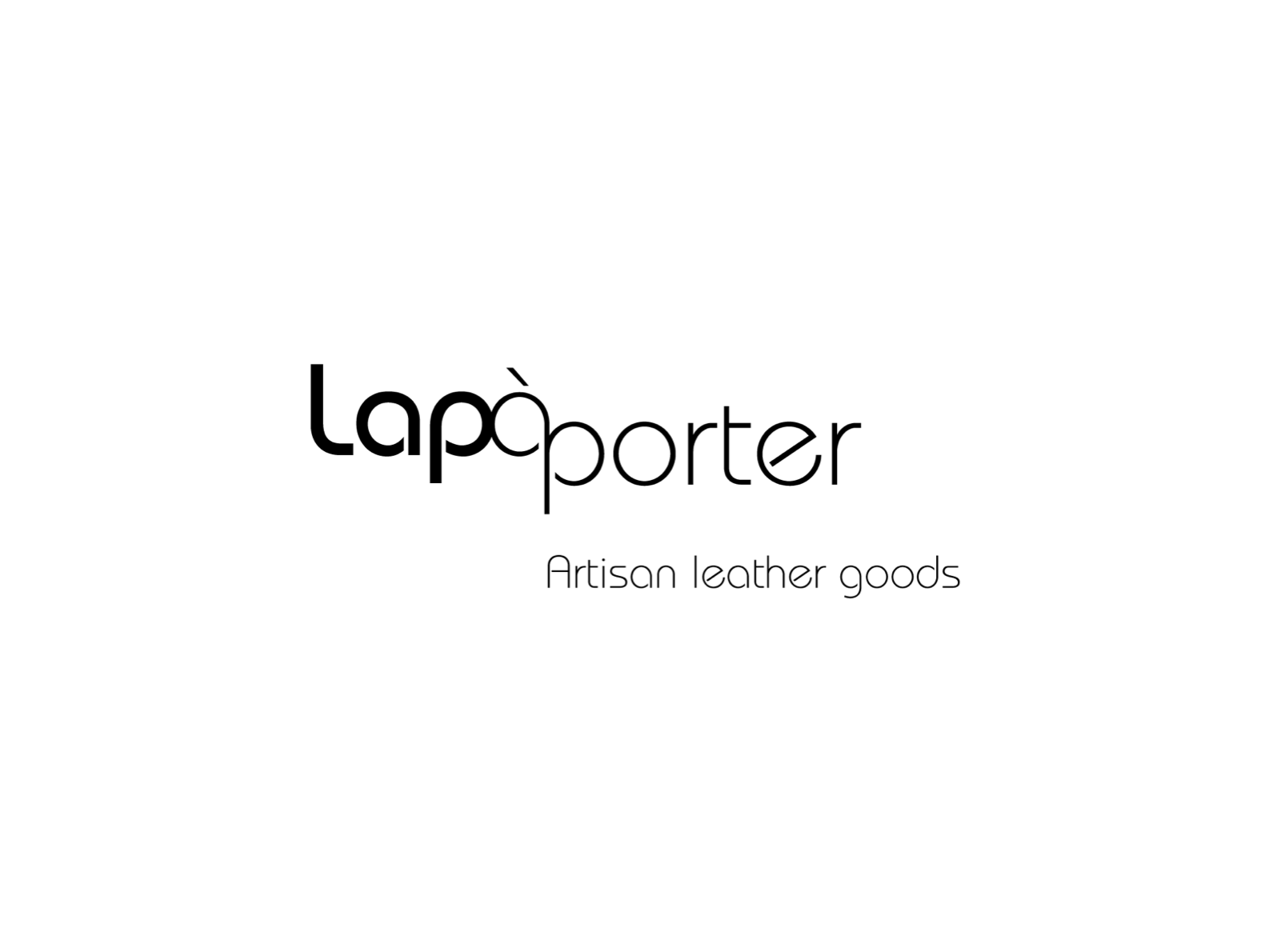About the project
Spaces are landscapes, consisting of many details, surfaces, materials, light and shadow as well as social circumstances, which the viewer "sees together" and thus creates a whole in his perception.
In the basic course "Spatial Sketches" we approached this interplay in a descriptive and model-like manner. The limiting theme of the course is the encounter space in public. We used the course time to work practically and playfully on scale models with simple materials. Meanwhile, we analyzed everyday observations of public space, learned to describe them, and gradually incorporated findings into our spatial sketches. The goal of the course was to train manual skills in spatial model building and thereby gain a basic understanding of space-forming structures, facilities and functions.
In the basic course "Spatial Sketches" we approached this interplay in a descriptive and model-like manner. The limiting theme of the course is the encounter space in public. We used the course time to work practically and playfully on scale models with simple materials. Meanwhile, we analyzed everyday observations of public space, learned to describe them, and gradually incorporated findings into our spatial sketches. The goal of the course was to train manual skills in spatial model building and thereby gain a basic understanding of space-forming structures, facilities and functions.
Our living space expresses how we think and feel. The challenge of transferring this to a population of people in public space was all the greater. Because in a meeting zone, in contrast to an individual's private living space, this becomes far more complex. Architecture can play with people, telling them how and where to sit or, for example, how to navigate through a building based on its floor plan. Ideally, this should be done intuitively so that it is acceptable to and can be used by the masses. So in this course we tried to relaunch the Begegnungszone in Maaßenstraße in Berlin Schöneberg. Again and again we read in the local newspapers that this project "proves to be little successful in reality", for example the Berliner Morgenpost on 26.09.2018.
Due to the high variance of possible users, such as here in the case of a public seating option within the encounter zone, special value is placed on sustainable and ecologically sensible materials in the choice of materials. The roofing consists of a green area and integrates the meeting zone into a natural material cycle - not only visually, this is a pleasant and calming sight for the surrounding residents - rainwater can also be absorbed and drained into deeper layers of soil through rainwater gutters located within the lateral support pillars and supply the roots of surrounding trees with sufficient water. In addition, the canopy provides shade in the summer and can also protect against light rain in bad weather.
The focus of this multifunctional seating within the encounter zone tries to address ergonomic requirements with a user-oriented design. The object serves a user- and use-oriented design and, in keeping with the Nollendorf neighborhood, should take diversity into account, right down to the individual. It was particularly challenging to address ergonomic aspects here, since in addition to a primarily aesthetic construct, in which one proceeds and works in a design-methodical manner, one must also take into account the confrontation with basic human dimensions, abilities as well as its limitations.
The seating area nestles around the two supporting pillars and is interrupted on one side by an integrated bicycle stand. Symbolically, the bicycle stand is also intended to encourage people within their own neighborhood to use their bicycles more often instead of their cars. The surface to sit on is made up of individual wooden slats that are mounted vertically and bent ergonomically. The individual strips are attached to the base frame from the inside with screws so that the screws are not visible. The advantage of these slats, which are mounted at a distance from each other, resulting in shadow gaps, is that damaged slats can be easily replaced. This allows for inexpensive repairs without having to replace the entire seat. Due to the curves of the seating area, it is possible to either enjoy the sun or rest in the shade in any orientation. The meeting zone therefore offers sun worshippers and shade sleepers alike a place to linger.
